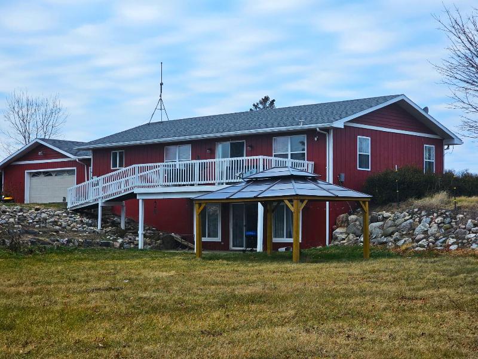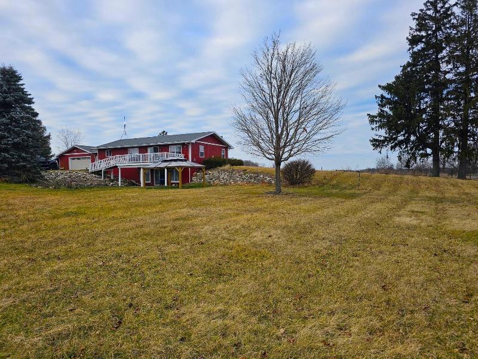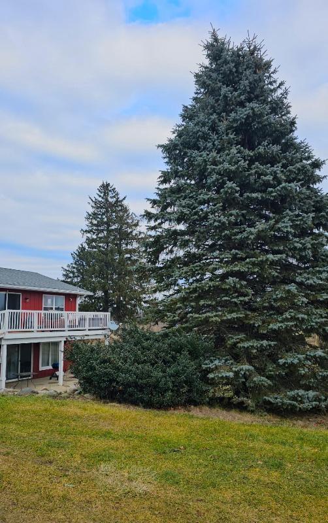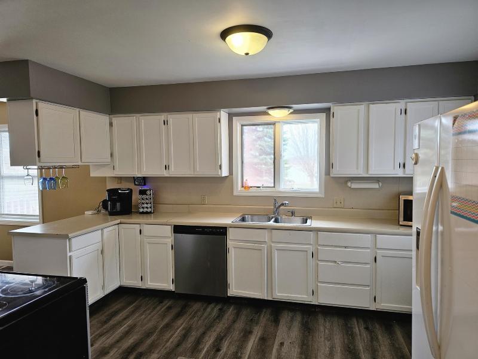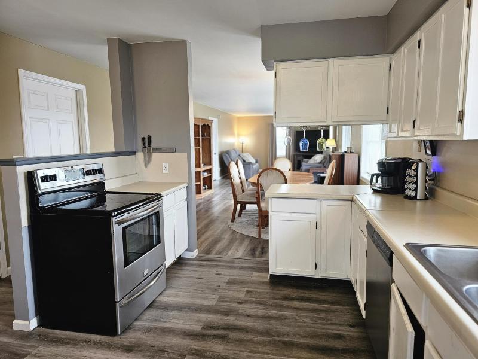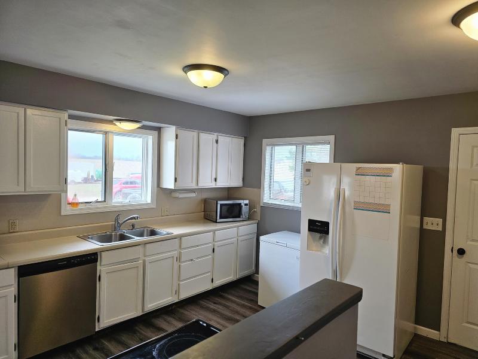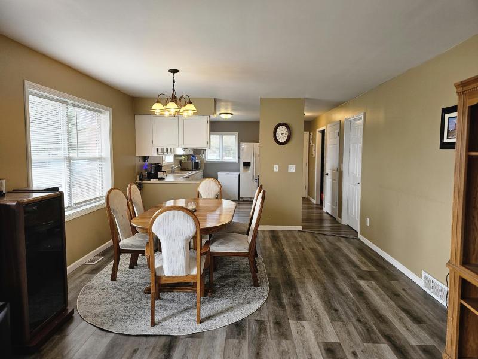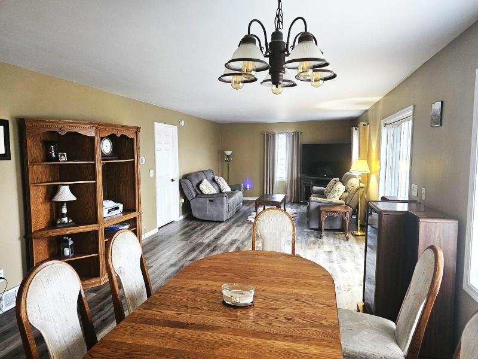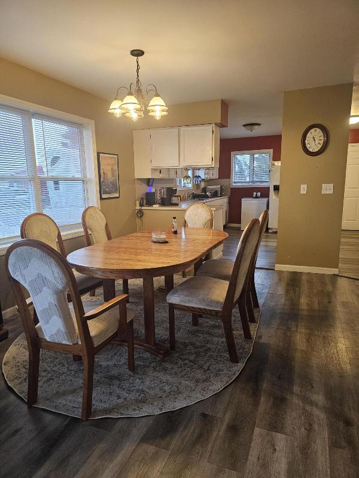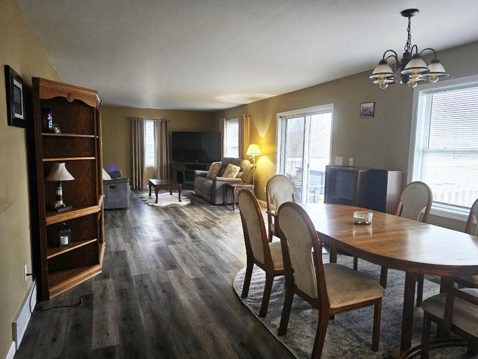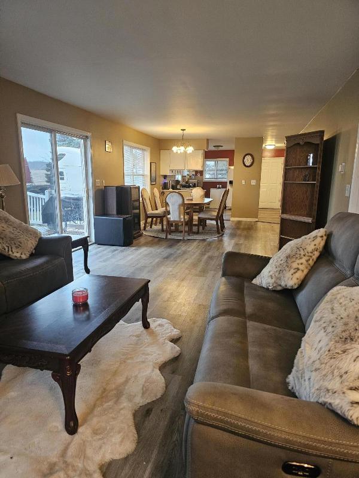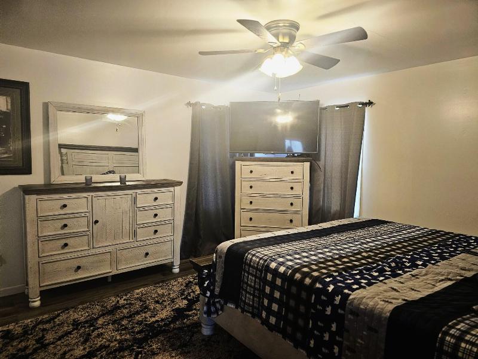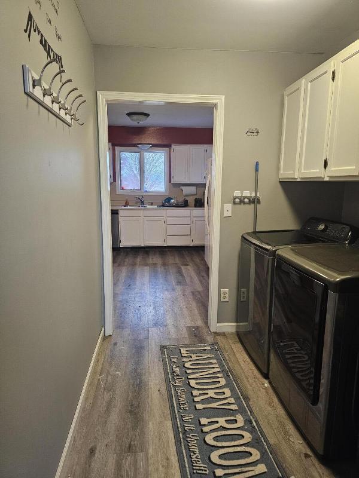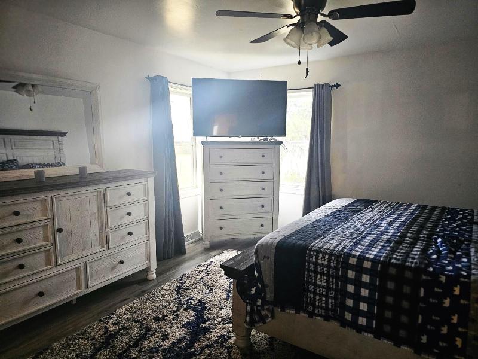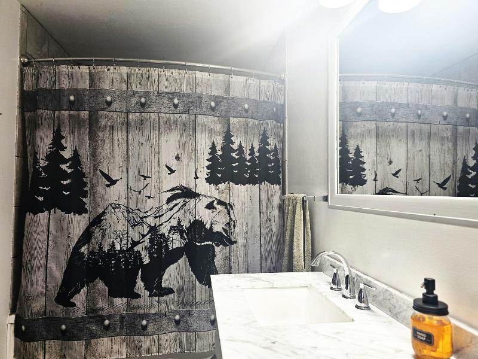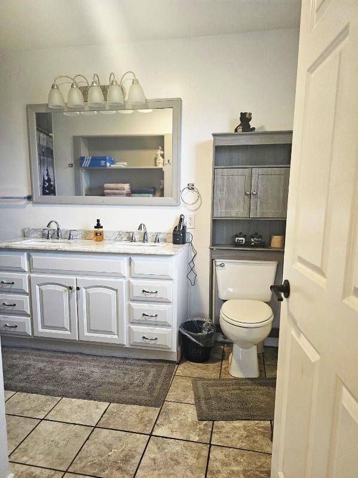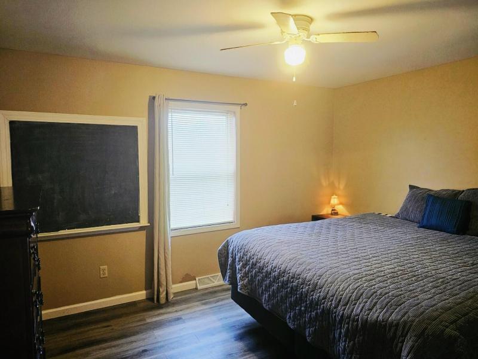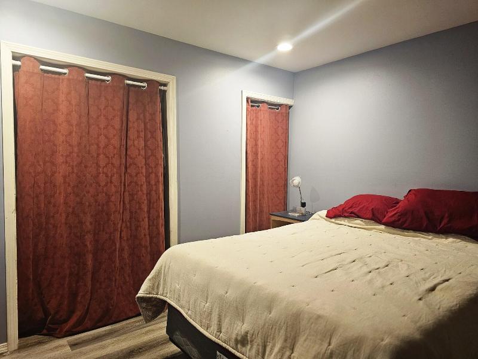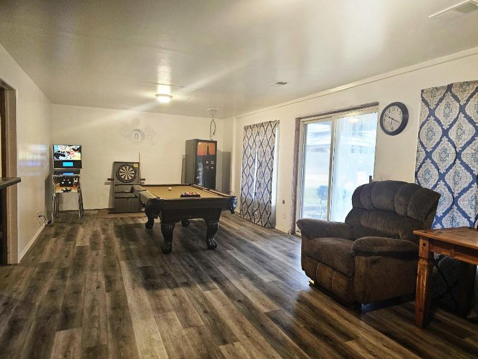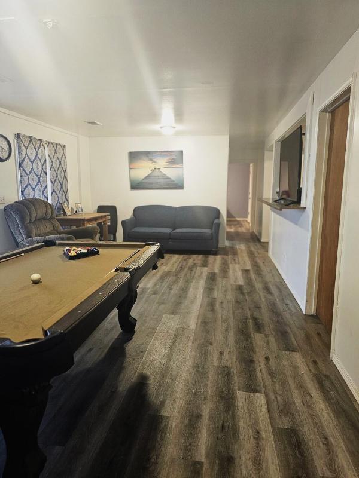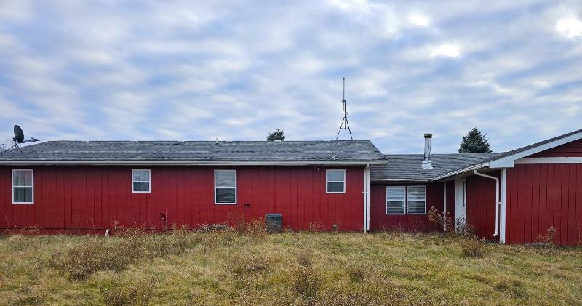- 3 Bedrooms
- 2 Full Bath
- 1 Half Bath
- 3,120 SqFt
- MLS# 23146361
- Photos
- Map
- Satellite
Property Information
- Status
- Active
- Address
- 528 71st Street
- City
- South Haven
- Zip
- 49090
- County
- Allegan
- Township
- Casco Twp
- Possession
- Negotiable
- Price Reduction
- ($5,100) on 05/02/2024
- Zoning
- AGRICU
- Property Type
- Single Family Residence
- Total Finished SqFt
- 3,120
- Lower Finished SqFt
- 1,560
- Above Grade SqFt
- 1,560
- Garage
- 2.0
- Garage Desc.
- Attached, Paved
- Water
- Well
- Sewer
- Septic System
- Year Built
- 1995
- Home Style
- Ranch
- Parking Desc.
- Attached, Paved
School Information
- School District
- South Haven
- Elementary School
- North Shore & Lincoln Elementary
- Middle School
- Baseline Middle School & Way S
- High School
- South Haven Hs & Way South Hav
Taxes
- Taxes
- $4,790
Rooms and Land
- Kitchen
- 1st Floor
- DiningArea
- 1st Floor
- FamilyRoom
- Lower Floor
- LivingRoom
- 1st Floor
- Den
- Lower Floor
- Laundry
- 1st Floor
- PrimaryBedroom
- 1st Floor
- PrimaryBathroom
- 1st Floor
- Bedroom2
- 1st Floor
- Bedroom3
- Lower Floor
- ExerciseRoom
- Lower Floor
- UtilityRoom
- Lower Floor
- Other
- Lower Floor
- Other
- 1st Floor
- 1st Floor Master
- Yes
- Basement
- Full, Walk Out
- Cooling
- Central Air
- Heating
- Forced Air, Propane
- Acreage
- 5.0
- Lot Dimensions
- 341 x 661
- Appliances
- Cook Top, Dishwasher, Disposal, Dryer, Freezer, Microwave, Range, Refrigerator, Washer
Features
- Features
- Garage Door Opener, Gas/Wood Stove, LP Tank Owned, Laminate Floor, Pantry
- Exterior Materials
- Wood Siding
- Exterior Features
- Deck(s), Gazebo, Other, Patio
Mortgage Calculator
Get Pre-Approved
- Market Statistics
- Property History
- Schools Information
- Local Business
| MLS Number | New Status | Previous Status | Activity Date | New List Price | Previous List Price | Sold Price | DOM |
| 23146361 | May 2 2024 8:40AM | $349,900 | $355,000 | 125 | |||
| 23146361 | Apr 8 2024 11:05AM | $355,000 | $369,000 | 125 | |||
| 23146361 | Active | Dec 31 2023 10:01PM | $369,000 | 125 |
Learn More About This Listing
Contact Customer Care
Mon-Fri 9am-9pm Sat/Sun 9am-7pm
248-304-6700
Listing Broker

Listing Courtesy of
Century 21 Affiliated
Office Address 830 Pleasant St. 3rd Floor
Listing Agent Jeanne Hass
THE ACCURACY OF ALL INFORMATION, REGARDLESS OF SOURCE, IS NOT GUARANTEED OR WARRANTED. ALL INFORMATION SHOULD BE INDEPENDENTLY VERIFIED.
Listings last updated: . Some properties that appear for sale on this web site may subsequently have been sold and may no longer be available.
Our Michigan real estate agents can answer all of your questions about 528 71st Street, South Haven MI 49090. Real Estate One, Max Broock Realtors, and J&J Realtors are part of the Real Estate One Family of Companies and dominate the South Haven, Michigan real estate market. To sell or buy a home in South Haven, Michigan, contact our real estate agents as we know the South Haven, Michigan real estate market better than anyone with over 100 years of experience in South Haven, Michigan real estate for sale.
The data relating to real estate for sale on this web site appears in part from the IDX programs of our Multiple Listing Services. Real Estate listings held by brokerage firms other than Real Estate One includes the name and address of the listing broker where available.
IDX information is provided exclusively for consumers personal, non-commercial use and may not be used for any purpose other than to identify prospective properties consumers may be interested in purchasing.
 All information deemed materially reliable but not guaranteed. Interested parties are encouraged to verify all information. Copyright© 2024 MichRIC LLC, All rights reserved.
All information deemed materially reliable but not guaranteed. Interested parties are encouraged to verify all information. Copyright© 2024 MichRIC LLC, All rights reserved.
